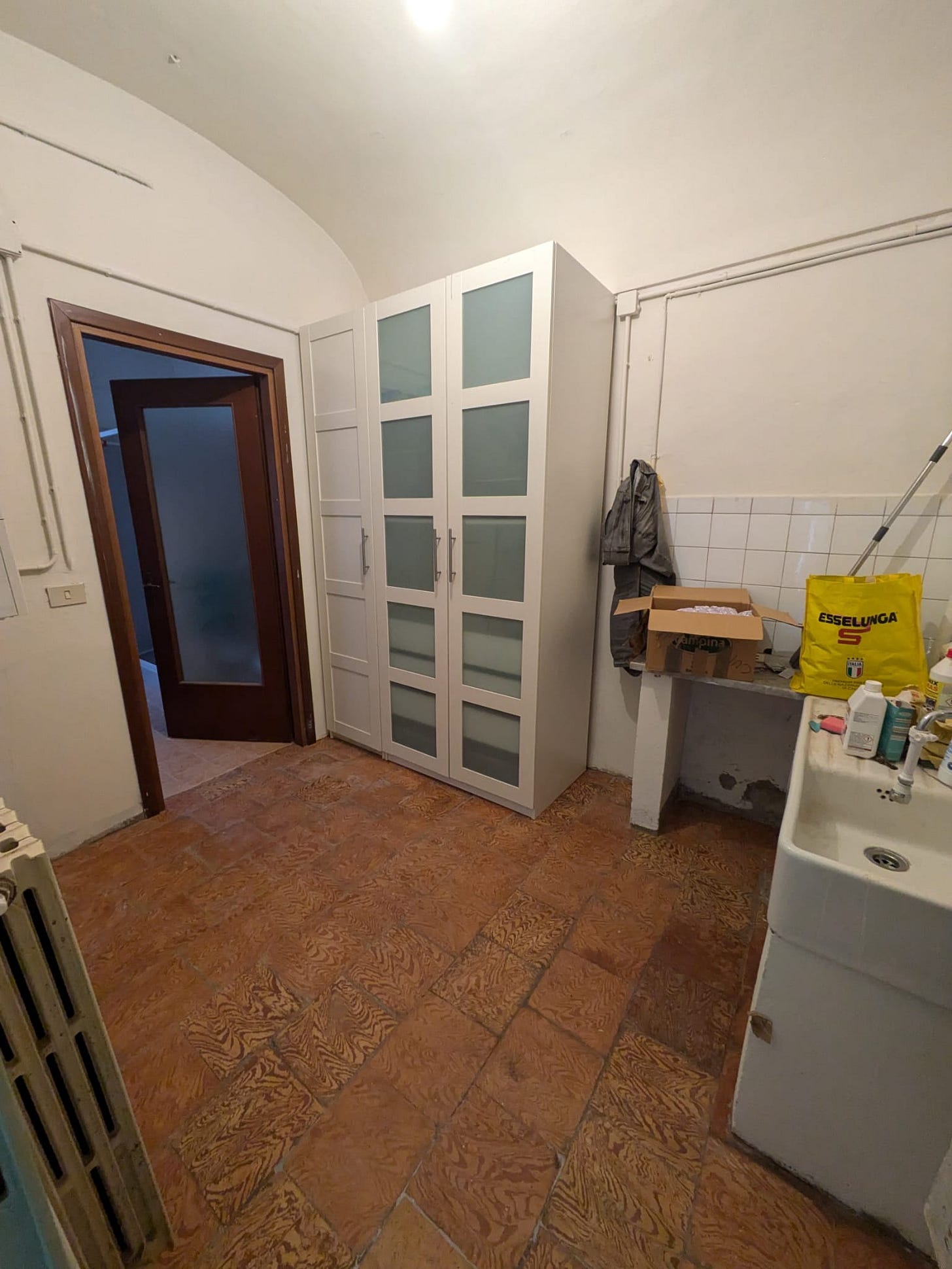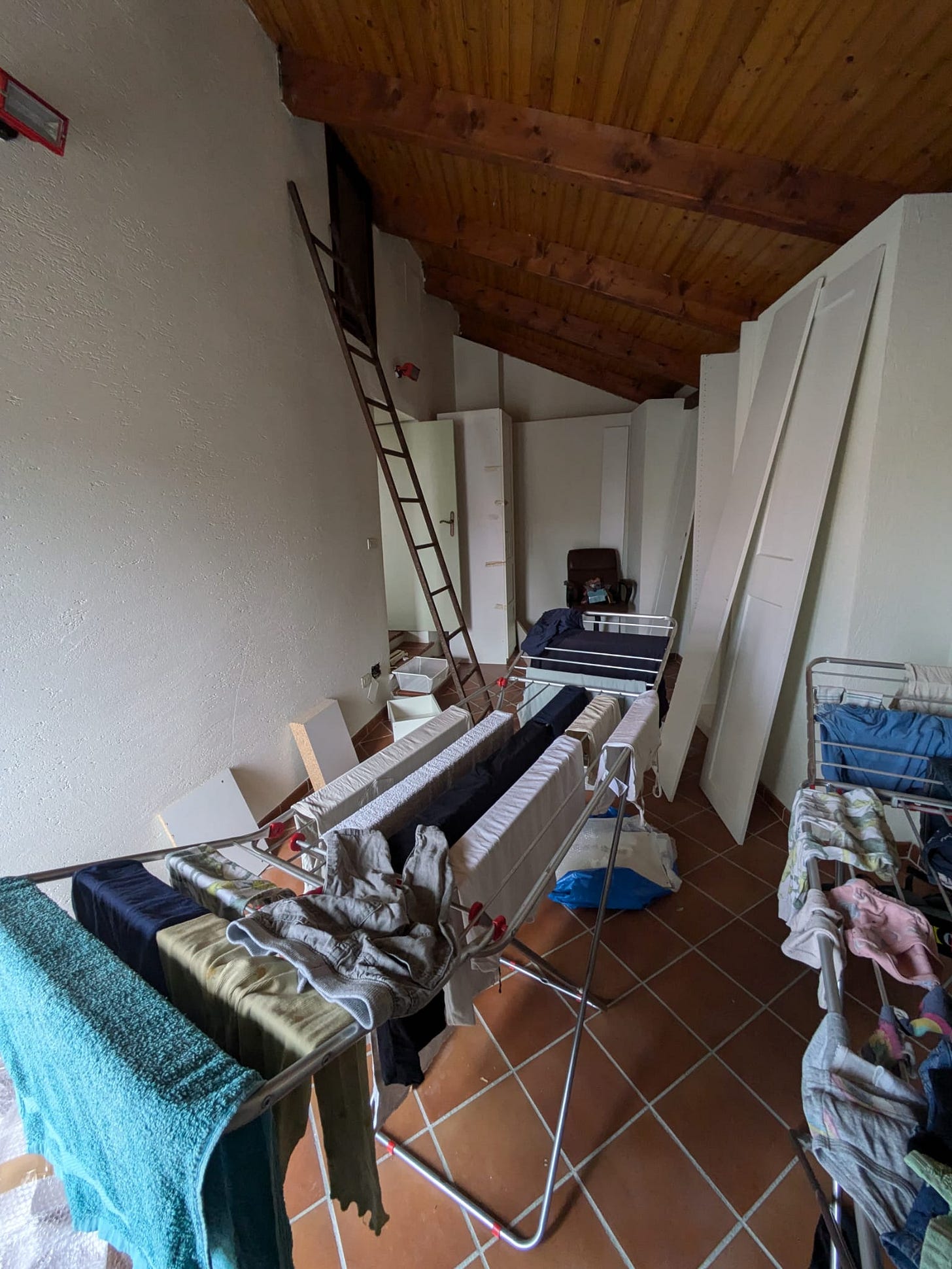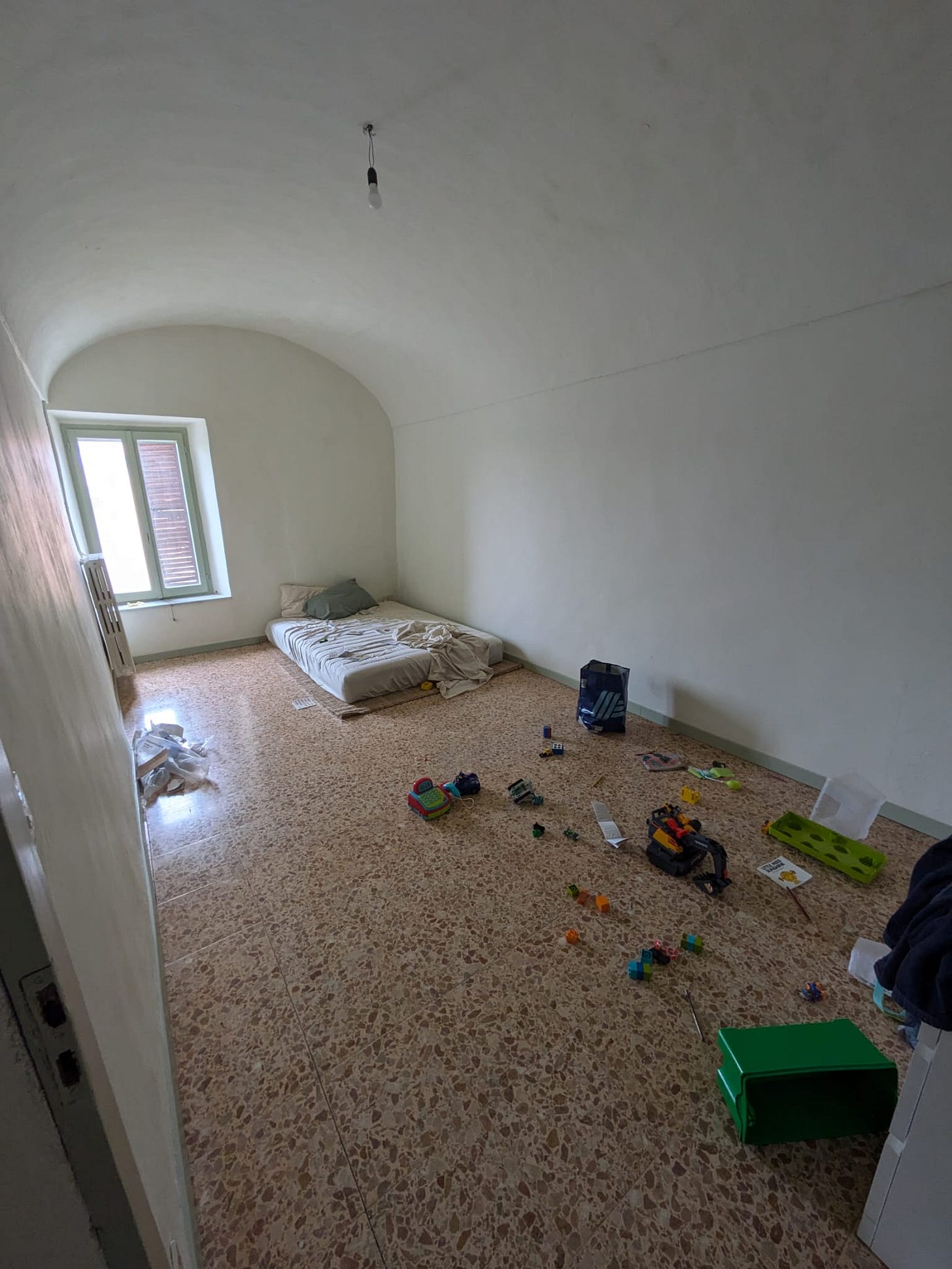Full transparency: these pictures were taken in September after we had been in the house for three weeks. It’s just taken me a month to send this. Things are a bit different now (some better, some worse).
Back in July I showed you the ‘before’ pics of my house. Here’s that post in case you missed it:
Do You Want to See Inside My New House?
When I announced I had bought a house in Italy I included some pictures in the post. Nice pictures. Well, the truth is, the house has been empty for five years or so and it’s not all as pretty as it looks, at a distance, from the bottom of the garden
A Promise is a Promise
I promised to take you along on this journey with me. I said I’d share the step-by-step, real-life pace of home improvement. I vowed to break with the simple before/after format and share pictures of all the in-between bits.
Well, that’s easier said than done. Part of me is horrified that I even took these pictures, forget about sharing them with the general public! But, I’m nothing if not a woman of my word. So here goes…
The Entrance
A first impression is important. This is our entranceway. If we’ve designed it right it should scream “imperfect people live here” which is right on brand. I would love to eventually upgrade to “imperfect but warm (and aesthetically pleasing) people live here”. Step by step…
The Kitchen
The kitchen is functional. There’s a cooker, oven, fridge, table. I even got my dream of a sofa in the corner thanks to a friend who was clearing out some old furniture.
The Hallway
No progress here…
The Family Closet
It might not be the most beautiful room in the world but I’m in love with the family closet. My kids are in love with the family closet. Even my husband has been totally won over by the practical reality of the family closet. He doesn’t keep his clothes there but even he admits, washing the kids and getting them ready for the day or for bed is now approximately 324% easier.
Also, can I just draw your attention to the original Piemontese floor. We had to get a professional with a machine to scrape off the layer of dusty grime but when we did, this is what was underneath! The kids have spent many evenings choosing their favourite tile instead of putting their pyjamas on.
The Bathroom
Nothing much has changed here except the addition of our clutter. Yes, the mop is hiding in the shower because I don’t need anymore ‘help’ from my 2-year-old who is really into mopping the floor. Out of sight, out of mind.
The Living Room
We bought the sofa along with a bunch of other furniture from acquaintances of ours who were moving to Switzerland. We didn’t measure it and it’s a bit big for the room. Along with the rug (that doesn’t really suit the room) it’s the only living room furniture we have. Not exactly cosy but we’ll get there.
Let’s go upstairs…
Shoe box…
The Main Bedroom
I have a bed and bedside tables. No cupboards, no shelves. Those things cost money.
The Secret Bedroom
Aka, the secret laundry room.
The ‘Small’ Bedroom
This is meant to be the kid’s room but when we put insulation in the roof it left a strange smell in here that may not be resolved until the Spring. The mattress was an emergency purchase when 4-in-a-bed got unbearable.
The Bathroom
Did you think that upstairs bathroom could look any worse?? Surprise! It can.
I’m really really hoping I’ll be able to include a fabulous ‘after’ picture in my November “Wandering Roots” newsletter but for now, it looks like this.
So there you have it; my perfectly imperfect ‘messy middle’ shots.
Which room is your favourite?

















The house is looking great! Not completed, but at least liveable which is awesome! I love how you just took photos without staging them. The mop was awesome 😂
We are in the middle of renovations and my kids are dreaming of putting in a secret room. So fun that you have one!! 🤩
I like the living room. Window, rug, comfy couch: perfect for reading, writing, sipping tea.