When I announced I had bought a house in Italy I included some pictures in the post. Nice pictures. Well, the truth is, the house has been empty for five years or so and it’s not all as pretty as it looks, at a distance, from the bottom of the garden
We’re hoping to move in there before the end of August but there’s some work to do before that can happen.
I love a good set of before and after pictures. I suspect, however, that real life is a lot more before, then a bit later, then after that, then a bit after that, until we left it here.
I’ll take you on that journey with me, starting from the beginning. Here we go.
The Entrance
Technically this is the kitchen but that is the one big change we’ve decided to make. We’re a live-in-the-kitchen kind of family so this narrow tunnel didn’t inspire us.
We’re also a kick-off-your-shoes-and-leave-them-by-the-front-door kind of family, so I didn’t love the idea of “by the front door” being in a corner of my narrow kitchen. The plan now is for this to eventually, one day, be our luxurious wide hallway.
The Kitchen
This was originally the dining room and it’s a good size, so we’re putting the kitchen in here. It’s big enough for a dining table and (hopefully) a sofa.
The Hallway
Not a lot to say here. It get’s us from A to B. B being the miraculous Family Closet.
The Family Closet
I brought a friend of mine to look at the house. When she saw this space she remarked that it would work well as a family closet. A what? I hear you ask. Well, let me blow your mind.
It’s where you keep the family’s clothes. Everybody’s clothes. No clothes in the bedroom. No, thank you.
This room is at the end of the hallway and leads to the bathroom (which houses the washing machine).
This is how the story goes. The child, covered in mud, kicks off their shoes and leaves them by the door. (Which is not in my kitchen).
They make their way down the hallway to The Family Closet. Muddy clothes are removed, left in the laundry basket or thrown straight in the machine.
Muddy child enters the shower. I grab a towel from The Family Closet. I grab clothes from The Family Closet.
At some point I turn on the washing machine and manage to hang the clothes to dry before they rot and mould in there. Then I pack them all away in The Family Closet.
I can do it when the toddler naps because it’s NOT IN THE BEDROOM. I don’t walk around the house putting everything in the right room because it ALL LIVES HERE!
That’s the plan. Subscribe to get all the updates first!
The Bathroom
This room is a nice add-on to the aforementioned miraculous FAMILY CLOSET.
The Living Room
Halfway up the stairs is the L-shaped living room. This is the only room on this side of the house. It gets the afternoon sun.
It turns out there was a hole in the side of the roof here and pigeons have been nesting above this room. We don’t know how long they have been there but it might be possible to make an estimate based on the volume of pigeon poo that had to be removed from the roof….
Enough of that s***. Let’s go upstairs…
The Main Bedroom
The upstairs is in pretty good condition. I’m in love with all the barrel ceilings in this house.
The Secret Bedroom
From the main bedroom, there’s a door that leads into this room. There’s no radiator in here and it’s right under the roof so we expected it to be scorching in the summer and freezing-cold in the winter.
However, it’s currently July, the temperatures are high and it’s not much hotter here than anywhere else in the village… We’re hoping to have a stove in here before the winter.
The ‘Small’ Bedroom
The listing for the house called this a ‘camaretta’ - a small bedroom. I expected a box room and was surprised to find a room that was larger than any ‘double’ bedroom I ever rented in London.
The Bathroom
I saved the best for last. This is the upstairs bathroom.
It really is a cameretta. The pipes also leak onto the outside walls when the tap is turned on. But then, why would you want to turn a tap on? To fill the bathtub?
I was joking when I said the downstairs bathroom is a nice accessory to The Family Closet. I’m really really grateful for that luxurious downstairs bathroom. I’d be scared to move in without it. We’ll close the door on this bathroom and open it again once the budget allows. I hope this before will have a dramatically fabulous after photo to accompany it one day.
The Garden
Although this is not technically inside the house, I thought I might give you nightmares if I sent you on your way with the picture of that bath as the final image. So here are some before shots of il giardino.




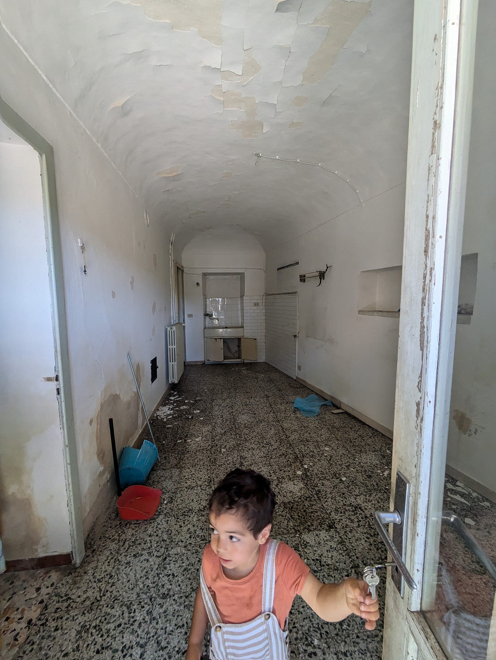


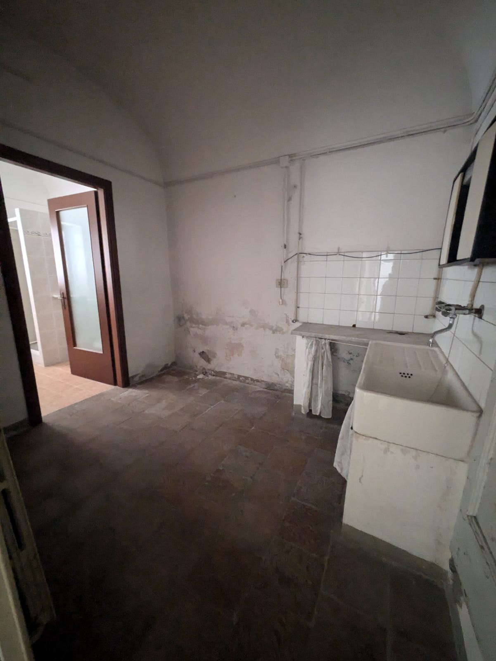
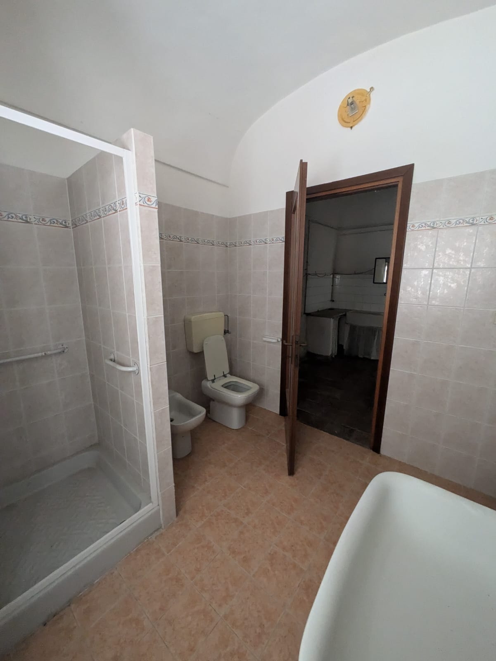
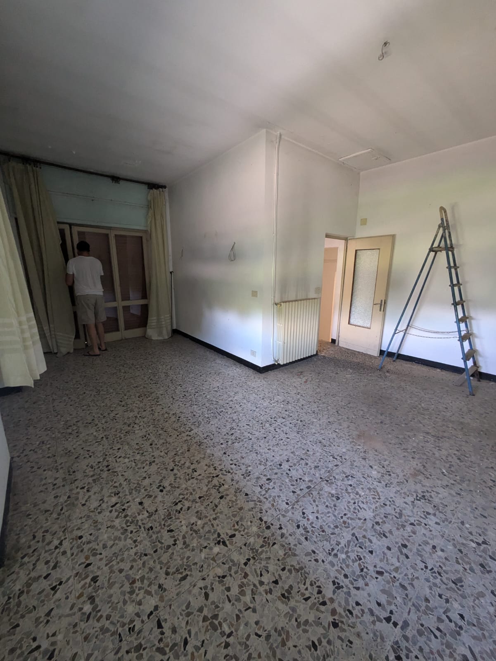
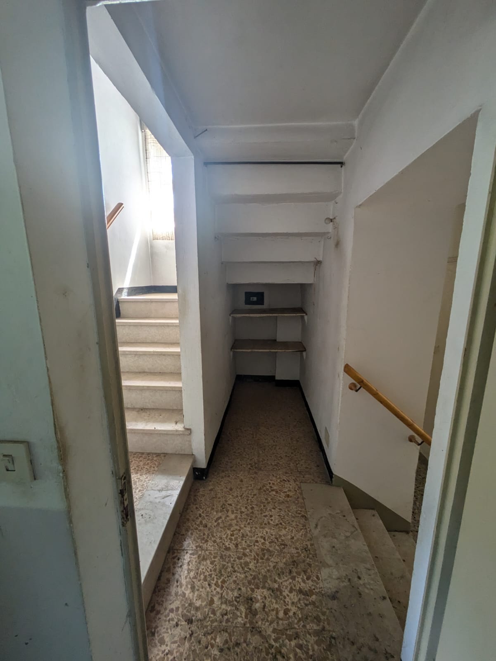
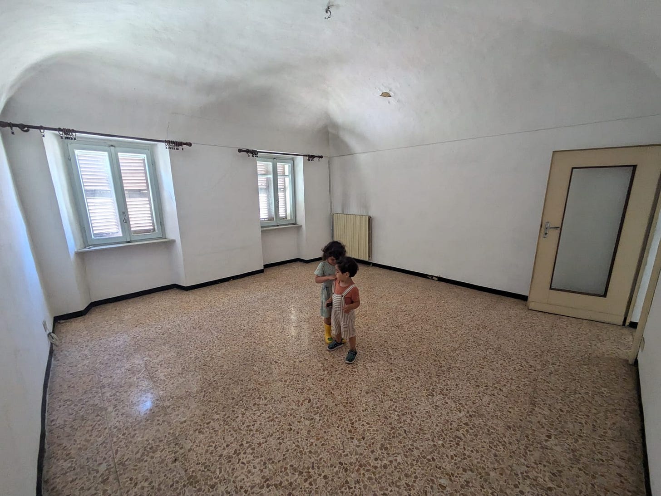
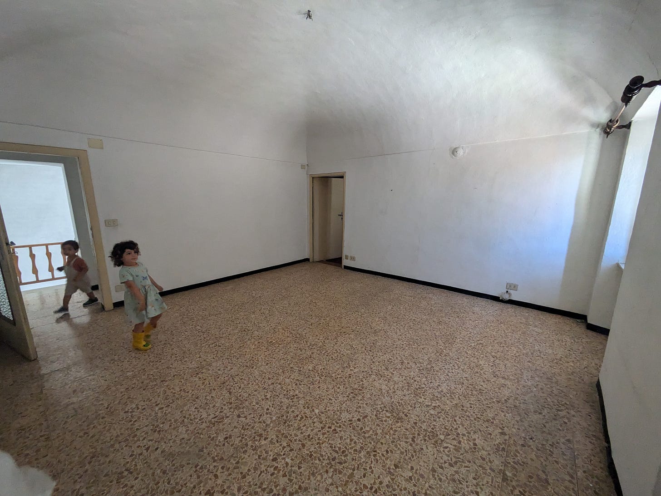
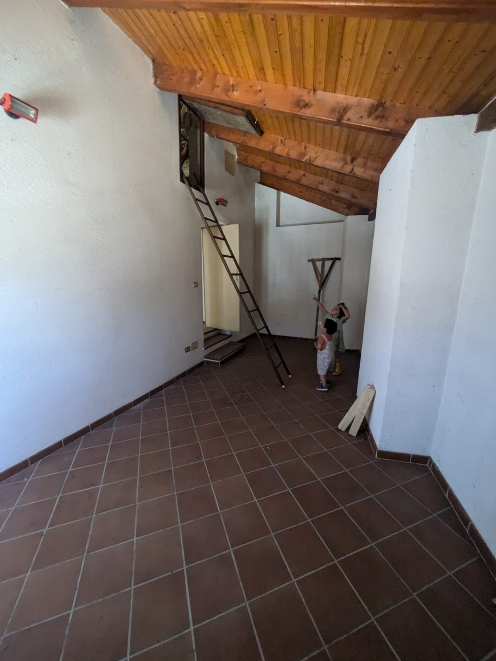

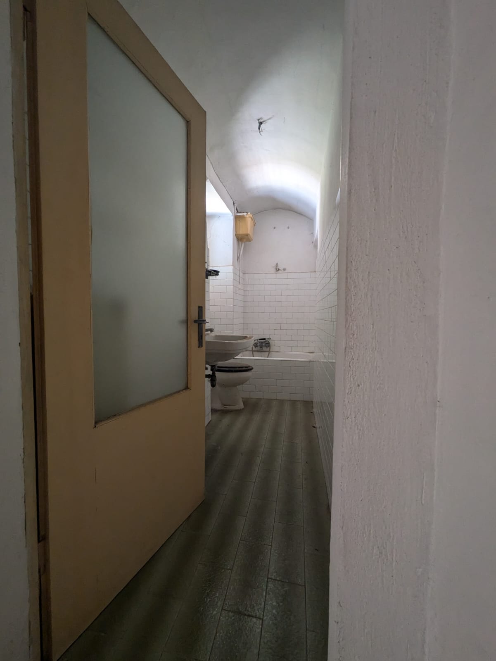
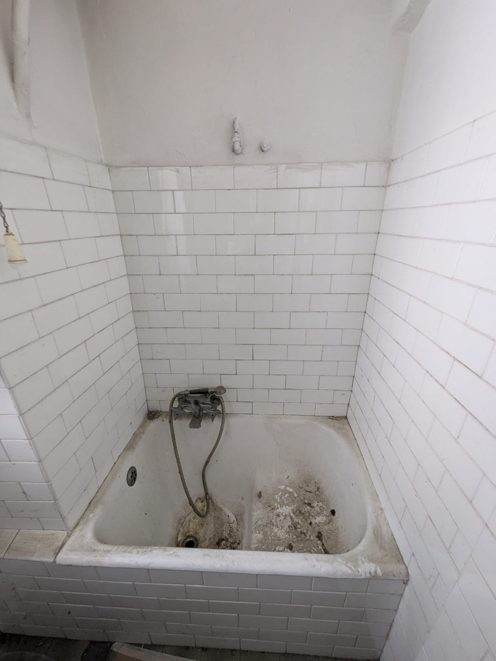
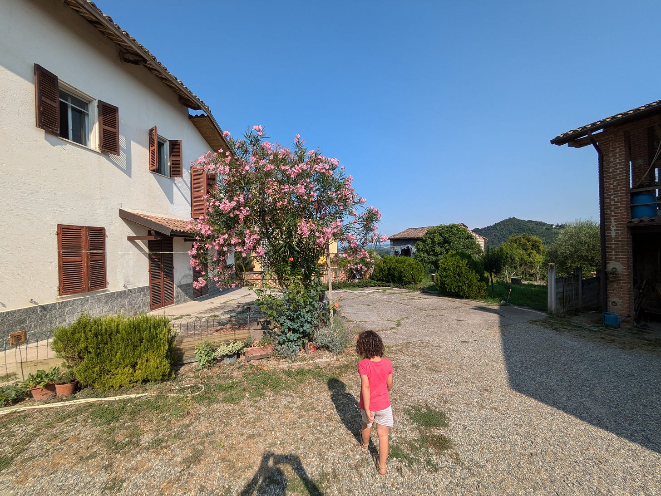



Rahma, I love your new place! It’s such a unique space, and I’m sure you’re going to make it amazing. Can’t wait to see how you transform it into something beautiful! 💙
Amazing! Congratulations on your house Rahma! Looking forward to seeing the amazing work you’ll be doing to transform the various spaces in your home.